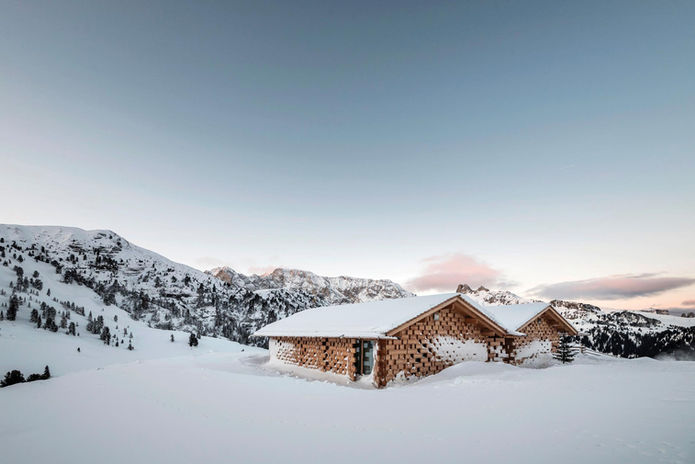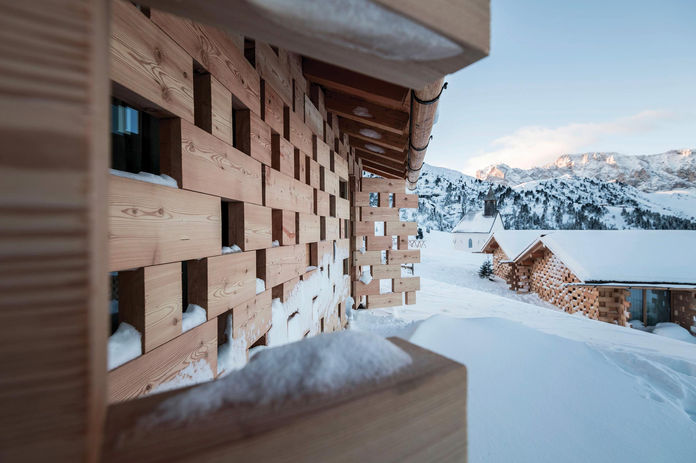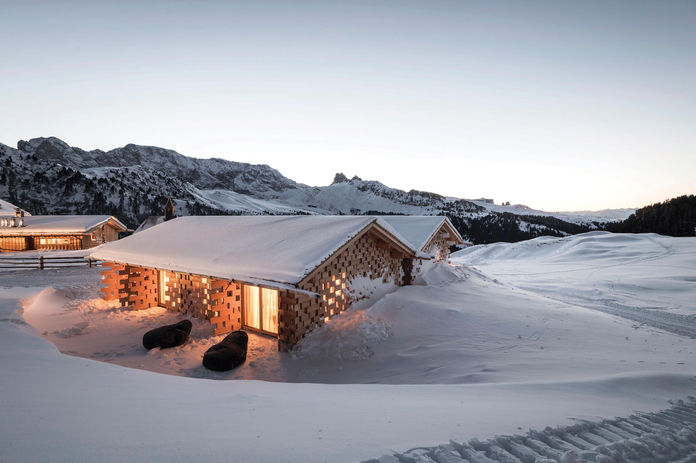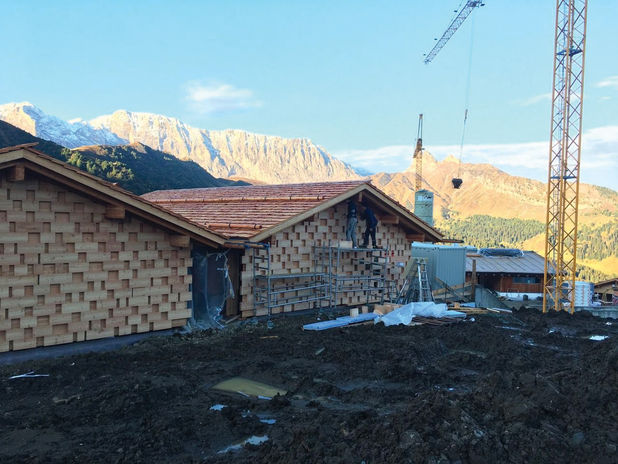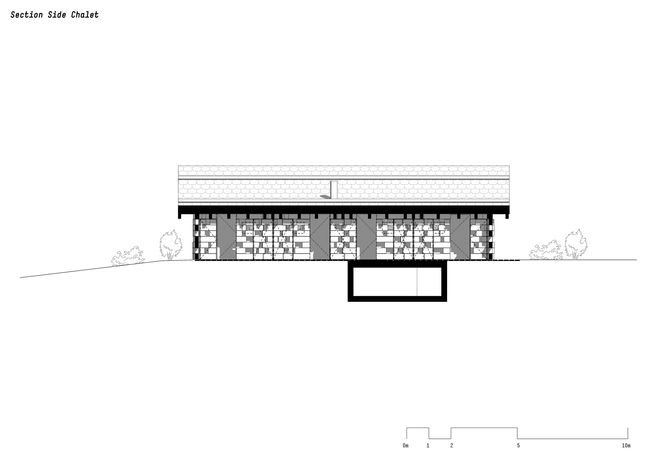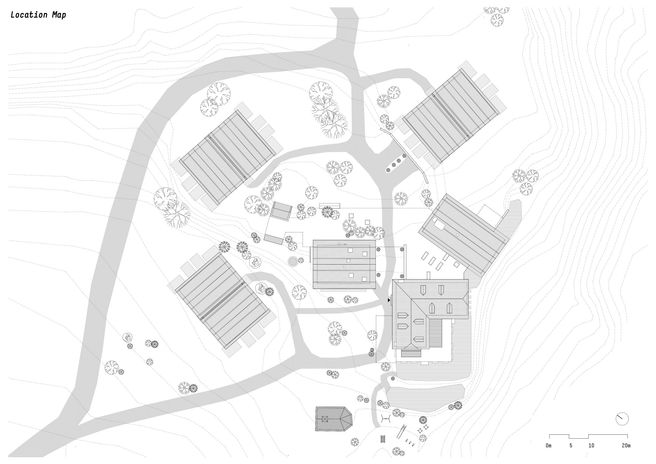zallinger
Architect:
noa* network of architecture
Year:
2017
Location:
Alpe di Siusi, Saltria, Italy

The Zallinger, designed by noa* (Network of Architecture), is situated in the northern Italian Alps and represents a dialogue between historical preservation and modern sustainable architecture. Inspired by nineteenth-century barns, the project revitalizes the old alpine village with new mini-chalets, enhancing the accommodation capacity while respecting the landscape. The chalets are constructed using prefabricated wood panels, reducing environmental impact and construction time. The wooden facade, featuring large operable panels, blends traditional aesthetics with modern functionality, providing stunning views of the alpine scenery. The interiors continue this wooden theme, creating a warm and inviting atmosphere.

Zallinger integrates hard and soft systems through the expression of wooden material, showcasing new wood-open architecture. Rigid systems include prefabricated wood panels and sustainable materials used to minimize environmental impact, while the modular construction method exemplifies a soft system approach, allowing for future adaptability. The project actively involves residents through the operable wooden facade panels and other interactive elements, enhancing their connection to the architecture. This active engagement ensures that the architecture works harmoniously with its occupants and the surrounding alpine landscape, setting a standard for context-sensitive design.
Material acquisition and preliminary analysis developed by Evan Hills
analysis

